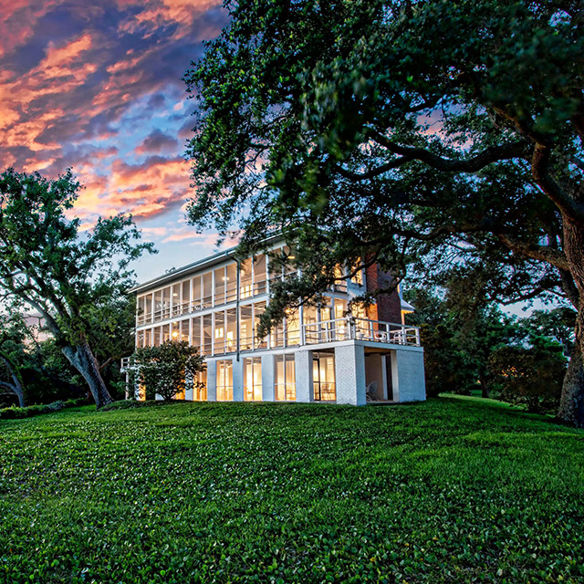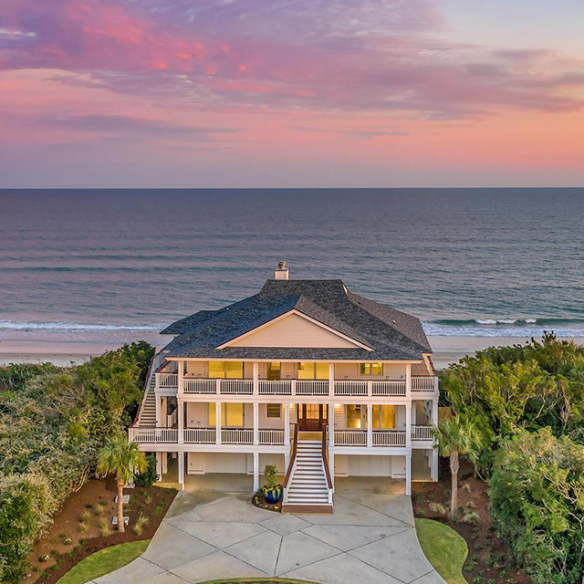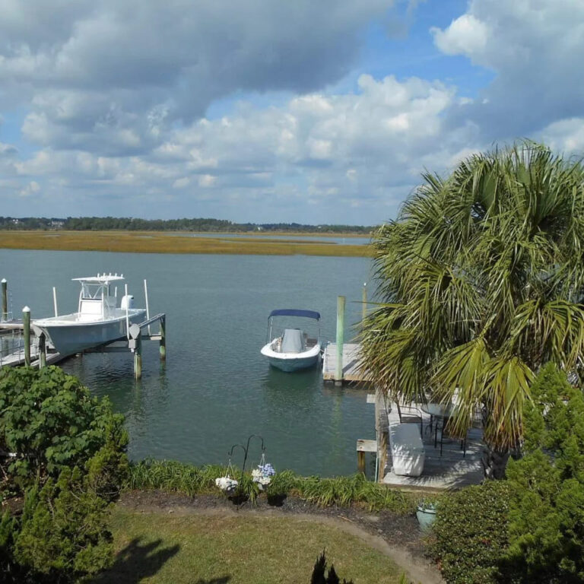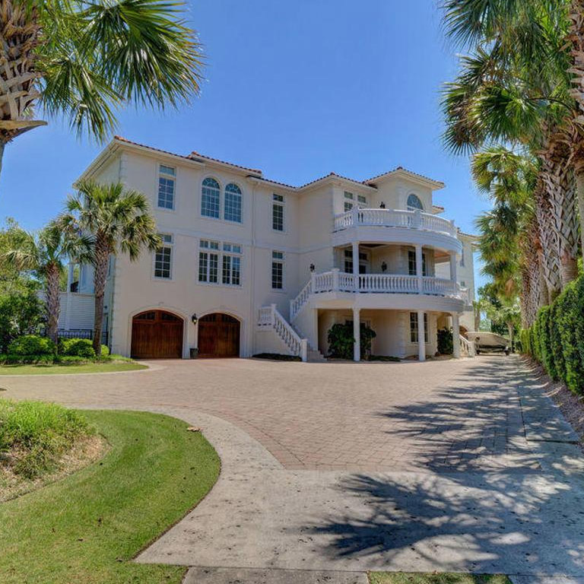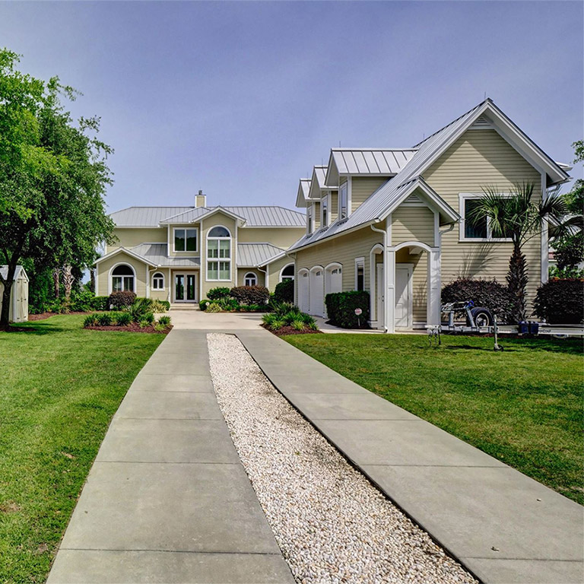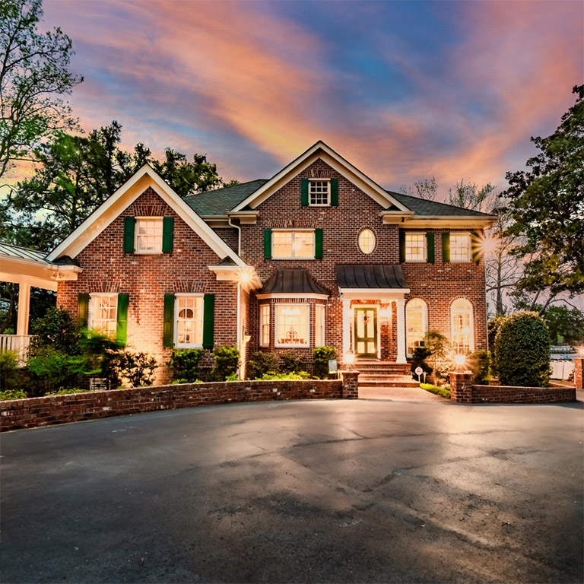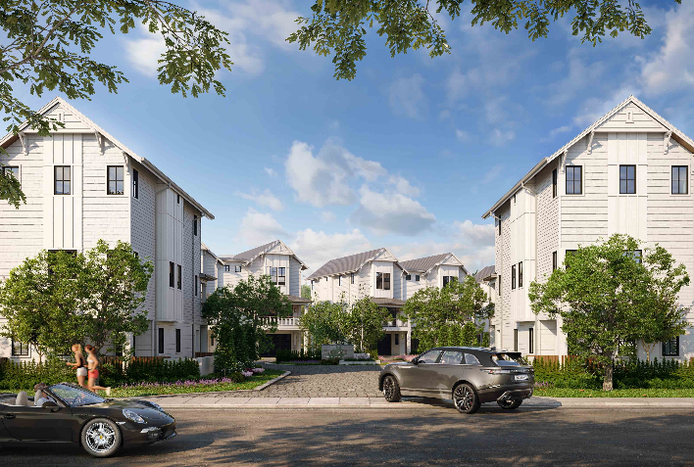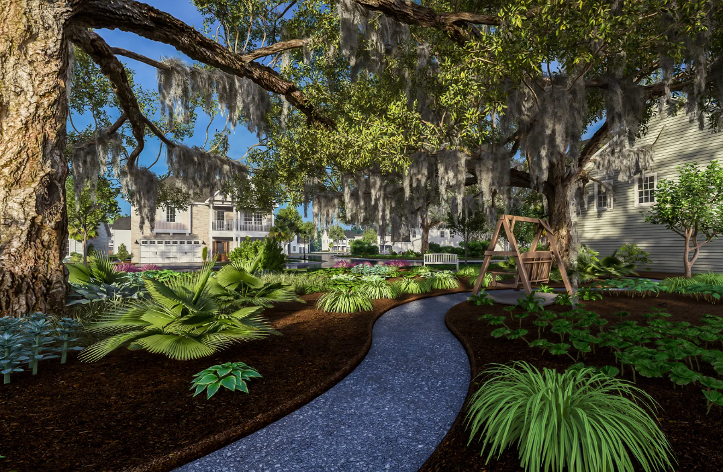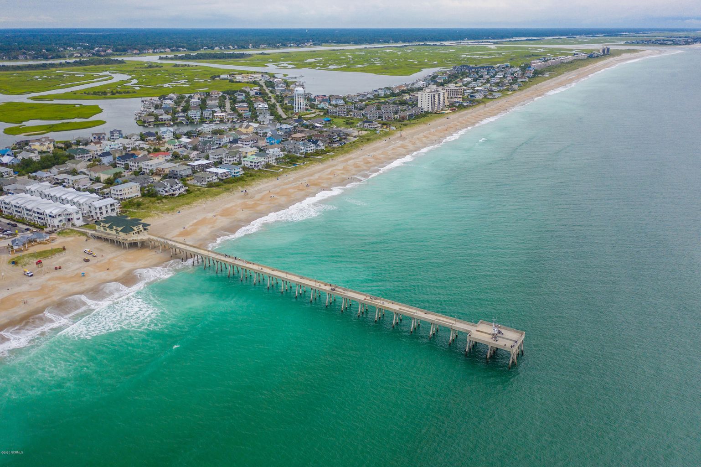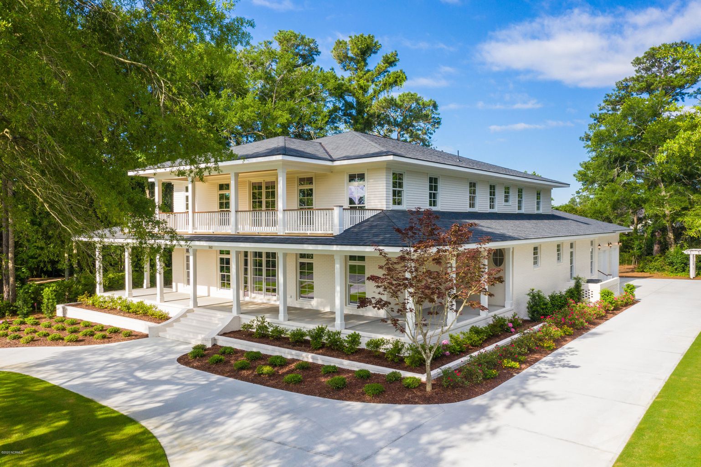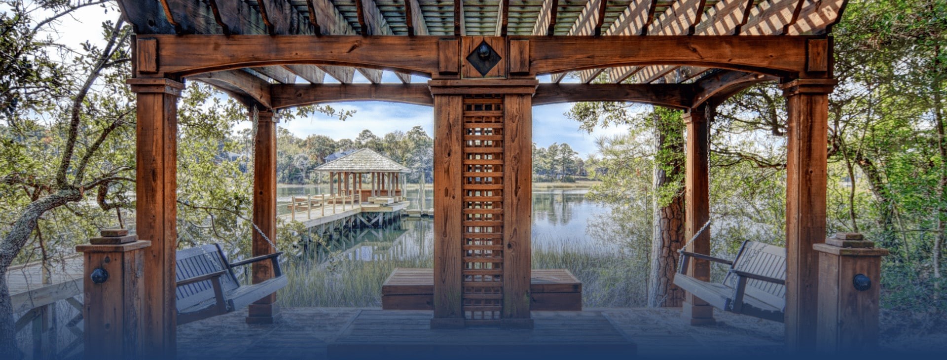
Signature Luxury Properties
What Sets Us Apart
From Wrightsville Beach waterfront homes, to Bald Head Island treasures, to timeless historic homes for sale in Wilmington, our team of real estate experts know luxury property. Intracoastal Realty is the area’s leading firm for luxury sales through prestigious affiliations with LRE Luxury Portfolio and Mayfair International Realty. And, through the years, the Beatty Pittman Team has been involved in dozens of $1-million plus real estate transactions.
Searching for property on the beach, Intracoastal Waterway or a home with amazing golf views? We will represent you and your signature property search throughout our coastal haven. Whether building, buying or selling, it would be our honor to assist you with your signature property needs.
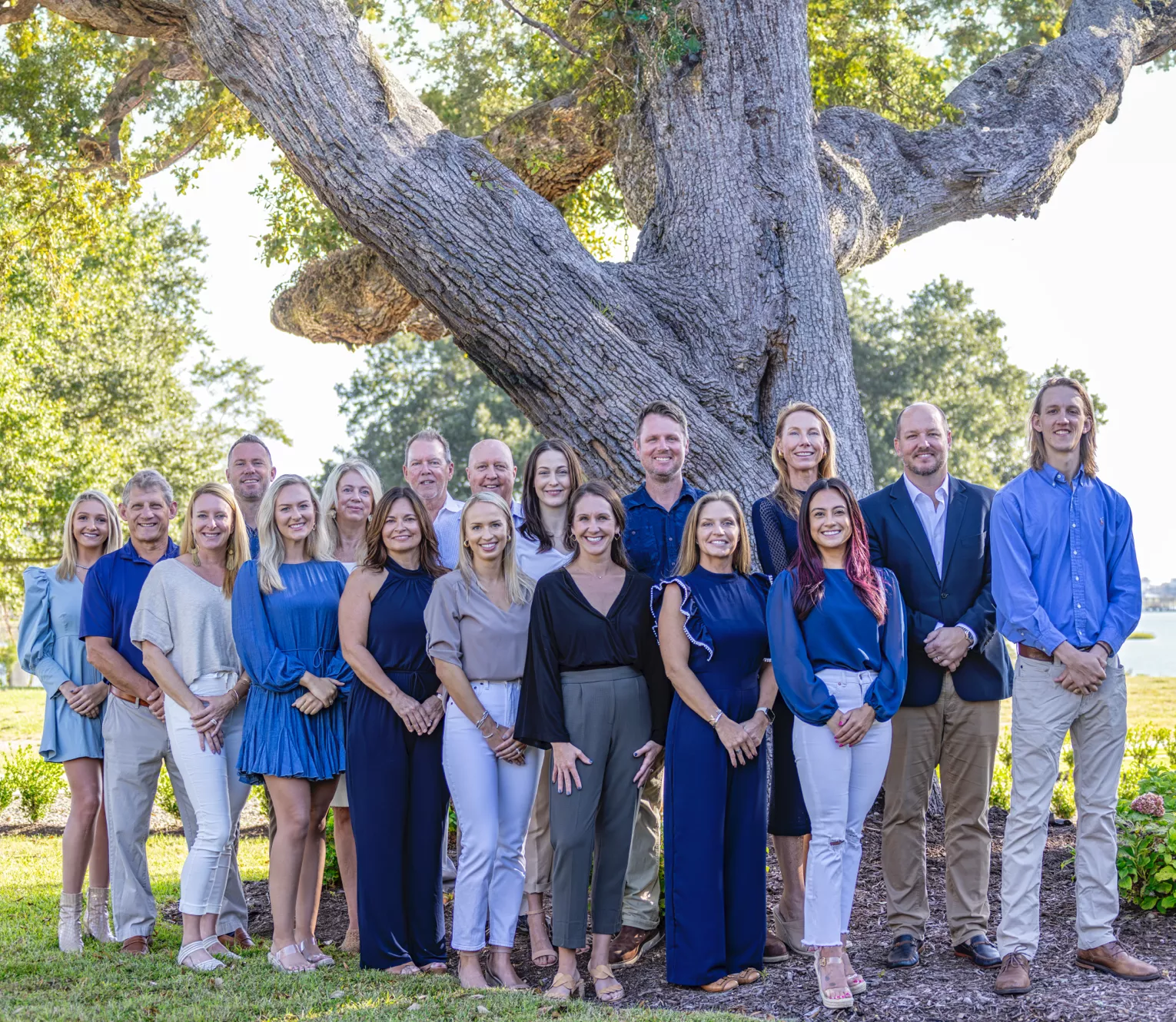
Notable Transactions in Wilmington
Resources
VIEW ALLGuide to Spartina & Under Construction The Lane Townhomes
he Cottages at Bradley Creek offer residents a PRIME location (5 minutes to Wrightsville Beach,) a…
Guide to The Cottages at Bradley Creek
he Cottages at Bradley Creek offer residents a PRIME location (5 minutes to Wrightsville Beach,) a…
News
VIEW ALLLiving in Wilmington
Wilmington’s appeal stems from one thing: Its location. Nestled between the Cape Fear River, Int…
Drew’s Corner – March 2024
This month, Drew is coming to you from Landfall! It’s a gorgeous, established neighborhood i…


